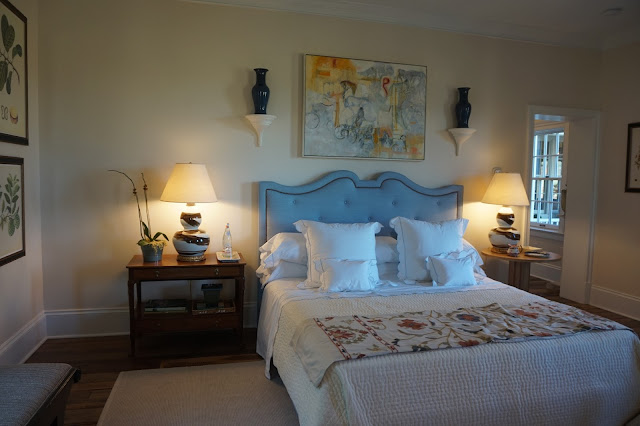Welcome to my tour of the 2015 Southern Living Idea House located on twenty-one acres in Bundoran Farm in Charlottesville, Virginia.
The entry way.
As you walk inside, there's a den to the left. If this was our home we would make it a family history library.
Downstairs, on the right side of the staircase is a corridor to the master suite. There's a door to step out to the patio, a master bedroom, master bathroom and large walk in closet.
I really enjoyed the silhouette framed on the fireplace mantel.
The door to the left of the fireplace leads to a separate porch. Once outside, this is the view.
The master bathroom.
Through the archway is the kitchen and dining room.
On the other side of the kitchen is the great room.
The wet bar.
The mud room.
The powder bathroom.
The laundry room.
The potting bench and sink.
Through the door is the garage, and upstairs is an artists studio, or a guest suite with a bathroom.
The side of the house, by the garage.
One of my favorite features was the mix of stone and siding materials. It reminded me of the house from Marley & Me.
Lets go back inside, and upstairs.
The girls bedroom.
Notice, there's more silhouette's.
Across the hallway was the boys room. The one thing I noted was there was a lot of steps up and down to each of the rooms, so it would be ideal for older children, otherwise you'd have baby gates everywhere.
The bonus room, with some side-by-side beds.
One of our favorite places was the porch.
And that, my dears concludes the tour.


































































1 comment:
Is this house still open for tours? Thanks
Post a Comment